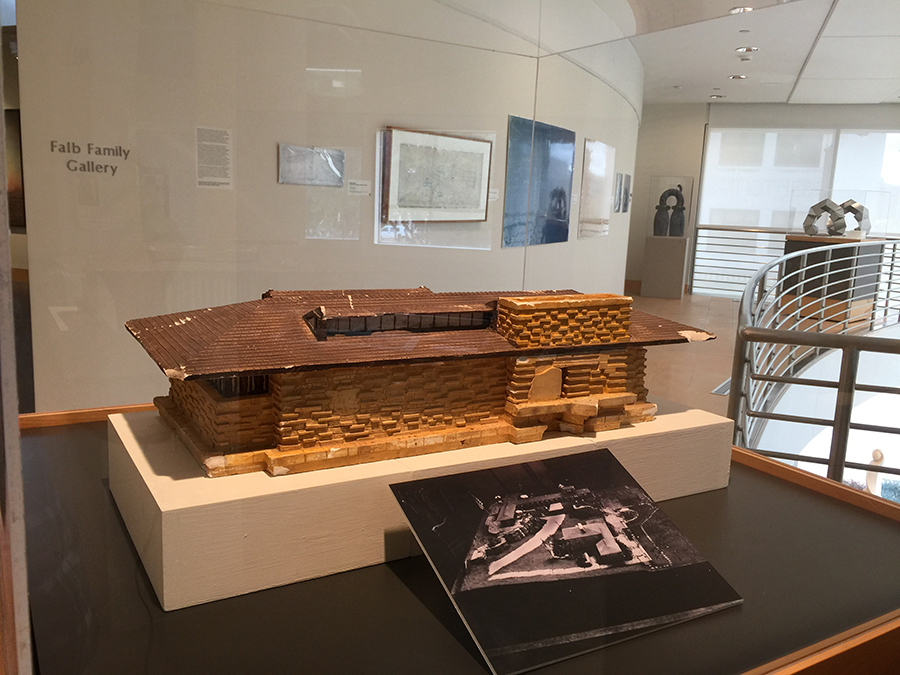Alfred Caldwell (American, Missouri 1903 – Wisconsin 1998) represents a unique window to early 20th century principles and ideas about the land, ecology, conservation, public parks, architecture, and city and regional planning. These developments were centered in the Midwest, and for Caldwell, his direct associations with two revolutionary architects, Jens Jensen and Frank Lloyd Wright, greatly contributed to the broad interdisciplinary foundation of his extraordinary work in Dubuque.
The city of Dubuque can claim an important Works Progress Administration legacy through the outstanding contribution of Caldwell, a Chicago landscape designer who was appointed Superintendent of Parks in Dubuque in March 1934 through WPA funding, part of the Roosevelt administration’s New Deal Act. The 164 acre Eagle Point Park stretches along the bluffs north of Dubuque above the Mississippi River and holds most of this built legacy: a stone building group is the established anchor and includes the Stone Shelter House, Reservoirs, Bridge Promenade with Lookout Tower, Concession Stand/Kitchen/Dining Room, and the Pump House/Tool Building.
The six original drawings and blueprints in this exhibition, the first showing from the remarkable collection of 189 works gifted to the Dubuque Museum of Art in part by the Butler Family Foundation and in memory of Alfred and Geda Caldwell, illustrate the overall park plan and several individual building plans as envisioned by Caldwell. Also on view is Caldwell’s model of the Pump House/Tool Building on loan from the City of Dubuque.
